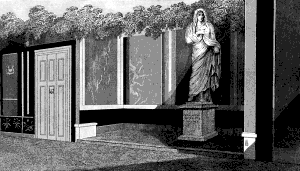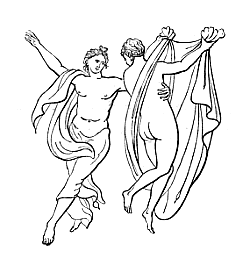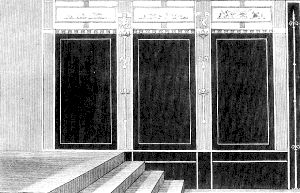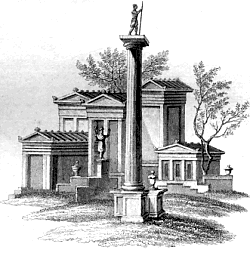Chapter II - Chalcidicum |
|
Nearly opposite to the twelve Gods is a fountain with steps, which, by two flights, lead to the interior of the chalcidicum. The wall of the staircase is painted in black panels, separated by red pilasters, which have produced a good effect, and which are represented in plate VIII. Over this entrance was a lintel, or architrave, of marble, with the inscription EVMAHIA L. F SACERD. PVBL. NOMINE SVO. ET M. NVMISTRI. FRONTONIS. FILI. CHALCIDICVDI. CRVPTAM. PORTICVS. CONCORDIAE. AVGVSTAE. PIETATI. SVA. PEQVNLA. FECIT. EADEMQVE. DEDICAVIT. |
This inscription, or a great part of it, seems to have
been repeated on certain large blocks of marble, which have
formed part of the architectural decoration of the Forum. It
has been thought, in the present instance, to justify the
application of the term chalcidicum to the edifice in
question, particularly as the Crypto-porticus, or perhaps the
Crypt and the Portico, remain to verify the supposition ; and
it seems, moreover, one of the most dificult problems of
antiquity to discover what was the meaning of the word.
Signor Becchi, a Florentine architect in the Neapolitan
service, has published a dissertation on the subject, and
seems to have been of opinion that the area, surrounded by
its open and closed porticos, was quite distinct from the
chalcidicum, which he would place in front, so as to
form a sort of deep porch toward the Forum. By consulting the
plan, it may be observed that this porch, formed by sixteen
pilasters, and paved with white marble, is of more
consequence than the general line of portico surrounding the
Forum, being about 126 feet by 39 ; and the fragments of the
repeated inscription before mentioned lying near, but by no
means opposite to the spot, seem, in some degree, to confirm
the hypothesis of Signor Becchi, which, in the absence of a
better, has met with general support. The remains of a marble
pavement, and the evident traces of iron or brass gates which
closed the south end of this portico, show that it was
appropriated to some particular purpose. Moreover, at the
south angle of the supposed colonnade is a new pillar of
marble, placed quite close to one of the old stone columns of
the Forum. It is so close to the old column that it could not
be finished on that side, proving that the old pillar was
intended to have been taken away, and that a new colonnade
was beginning to be erected. The plan is sufficiently clear
to enable the reader to form his own judgment. Nothing,
however, seems more difficult than to draw any precise
conclusion from the hints which the ancients have left us of
the use of a chalcidicum. Vitruvius says that, if
possible, the Chalcidica should be placed at the extremities
of the Basilica. This would seem to imply a portico. He also
says that the Chalcidica should have two ranges of columns,
the upper being one-fourth less than the lower. The pillars
of the upper portico, in which it seems merchants transacted
business, stood upon a sort of pluteus instead of a
balustrade, so that those who were in the upper gallery were
not easily seen by those below. This would make the
chalcidicum a sort of exchange. Ausonius, cited in
Wilkins's Vitruvius, makes the Chalcidica the same as
YPERWIA, or upper rooms, used as magazines. Moreover,
there seems to have been a sort of earth or plaster called
Chalcidica, used for the preservation of corn ; and, to add
to the difficulty of forming a just idea on the subject, we
find the word sometimes explained as a causidicum, or
court of justice, a mint, baths, coenaculum, and a portico,
invented at Chalcis in Euboea. It is possible the edifice at
Pompeii may have served as a place of resort for merchants,
and might have had a court of justice in the semicircle or
tribunal which fronts the great entrance from the Forum,
where Signor Becchi supposes the statue of the Pieta
Concordia to have been erected in a niche. This statue was
found near the spot. The head was wanting, and the robe was
bordered with a gilded or red stripe, not unlike the
Laticlave. It might have been the figure of a Roman empress.
There seems no objection to the supposition that the
Crypto-porticus might have served for a coenaculum, having
been connected with the open portico by a door on each side
and eleven windows, which could be opened or closed according
to the season, as their marble lintels sufficiently
demonstrate. There exist also certain pedestals of white
marble on the spot, which seem to have served as supports to
slabs or tables of the same material. The staircase on the
right of the grand entrance makes it probable that there was
either an upper colonnade or a terrace for walking round the
hypaethrum, and a second seems to have ascended from
the porch or chalcidicum to the roof of the
Crypto-porticus. The folding-doors at the great entrance
turned upon sockets or umbilici of brass, and were
secured by two bolts which were shot into holes yet visible
in the centre of the marble threshold, twelve feet six inches
wide. The court seems to have been paved with white marble,
of which material were also the steps and the forty-eight
Corinthian columns of the peristyle, which is 157 feet in
length and 13 feet 6 inches in breadth ; and here also were
found certain cisterns, evidently used for washing, which
serve again to confuse any preconceived ideas of the uses of
the building, particularly when combined with the dedication
of the statue of Eumachia by the Fullones, who must have been
either the washers or dyers of Pompeii.
The Hypethrum, or court, was about 120 feet long, by
less than half that breadth. The columns were ranged on each
side to the number of eighteen. The two ends had only eight
each. There was evidently a projection from the portico in
front of the tribune. The whole edifice, with the porch in
the Forum, would be included in a quadrangle of about 126
feet 8 inches in breadth, and double that length ; scarcely
any thing being rectangular at Pompeii, a defect generally
prevailing throughout Italy at the present day. The porticos
are about fifteen feet seven inches wide, but almost all the
columns had been excavated and removed by the ancients. Every
part seems to have been well finished, and covered with thin
plates of marble where such a decoration was requisite ; but
the earth appears to have been displaced and the edifice
ransacked for the purpose of carrying off these marbles in
ancient times. It must have been repairing at the time of the
eruption, as a piece of marble was found on the spot with a
line drawn in charcoal to guide the chisel of the
stone-cutter.
|
The walls of the crypt are painted in large panels, alternately red and yellow, having in the centre of each some little figure or landscape. One, which is now, or once existed, in the northern division, has been selected as this vignette, as presenting a pretty and picturesque group of buildings, and serving to give an idea of the beautiful effects which must have been frequently produced by the various combinations of shrines, columns, and ornamental pediments in the cities of Greece and Italy. |
Below these panels are smaller divisions, in which, on a black ground, are painted flowers, not unlike the lily in form, but generally of a red colour. It is not impossible that some sorts of flowers, and particularly bulbous roots, may have been lost in Italy, as we rarely find that invention has been substituted for reality in a department of nature which affords such vast and pleasing variety. Some are of opinion that the red flowers in question resemble the Guernsey lily. They might be said to be more like the Iris in form. There is no Crypt on the side near the Forum, and that on the oppo-site end is somewhat narrower than those of the flanks. In the centre of this innermost Crypt, which is there fifteen feet eight inches vide, exactly behind the semicircular tribunal, and close to the staircase before mentioned as ascending from the Via dei Mercanti, is a recess painted in green and red panels, in the centre of which is the statue of Fumachia, the public priestess, and the foundress of the chalcidicum, the Crypt, and the Portico, not ungracefully executed in white marble. She is represented about fixe feet four inches in height, and stands on a pedestal about three feet from the pavement, on which is inscribed
EVMACHIAE L.F.
SACERD. PUBL
FVLLONES.

Plate 9 - Commentary |
Plate IX gives a representation of the recess and the statue as they were first discovered in the year 1820. The figure has been carefully preserved by a modern roof, and still remains in a case on the spot. The door which is seen painted on the wall in this plate seems to have been intended to correspond with the door of the staircase opening to the Via dei Mercanti. It is worthy of remark, because no real doors remain. It is six feet wide, and ten and a half high, and is separated into three folds, with eight lines of division painted between each. A ring in the centre served to close it. Doors seem to have been called bivalves, when only formed of two folds, but became valvatae, volubiles, and versatiles when the number of folds increased greatly, which must have been the case when the wide openings of the tablinum were to be closed. The learned Cavaliere Carelli, in the account of the Temple of Isis, purposes giving an account of these varieties. Little more can be added to this very imperfect account of an edifice of a description so equivocal. It is much to be doubted whether the seventeen pilasters, each about three feet square, have any relation to the portico commonly called the chalcidicum ; and, were it not for the fine marble pavement, their defective construction would rather lead us to suppose them the only remains of a range of low arches on piers which might have surrounded the Forum of Pompeii previously to the first earthquake, and which had been generally replaced by handsome Doric colonnades before the final destruction of the city. The absence of the eighteenth pier, and the substitution of a column, one side of which is left rough, at the junction of the street with the Forum, and which was absolutely necessary to the supposed chalcidicum, render it highly probable that the piers rather belonged to an old building on the point of being removed, than to a newly-constructed edifice. On the external wall of the Crypt, in the Via dei Mercanti, is a notice of a show of gladiators, such as seems to have been usually affixed to the walls of public buildings on these occasions.
A. SVETTII. CERII
AEDILIS. FAMILIA. GLADIATORIA. PVGNABIT
POMPEIS. PR. K. JVNIAS. VENATIO. ET. VELA
ERVNT.
Which may bear this interpretation : «The troop of
gladiators of Aulus Suettius Cerius, the aedile, will fight
in Pompeii on the last day of May. There will be a venatio,
or chase of wild beasts, and shades to keep off the heat of
the sun will be extended over the spectators». It seems
that those who had been aediles frequently gave such games
for the amusement of the populace.
On the external wall of the Crypt is also the inscription
SABINVM. ET. RVFVM. AED. R. P
VALENTINVS
CVM. DISCENTES
SVOS. ROG.
It may seem extraordinary that these aediles, so worthy of
the republic, should protect a person like this Valentinus,
who wrote discentes, instead of discentibus, at his own
door.
Perhaps the following inscription on the same wall, or in the
neighbourhood, may be interesting, as tending to prove the
opulence of the city :
C. CVSPIVM. PANSAM. AED.
AVRIFICES. VNIVERSI
ROG.
«All the goldsmiths invoke Caius Cuspius Pansa, the
aedile». On the wall of the Crypt of Eumachia are
written at length the words SIGLA. FAC. FACIT., which have
been useful in determining the disputed meaning of the three
initials. The temple adjoining the chalcidicum on the
north, with the basso relievo representing a sacrifice
in the centre of the area, in which some have imagined the
features of Cicero were distinguishable, has, since the
publication of the former Pompeiana, been supposed to
have been rather dedicated to Quirinus than Mercury, who
seems to have had very little claim to it.
The following inscription is copied from the work of the
learned and indefatigable Cavaliere Arditi, the truly
respectable patriarch of Neapolitan antiquaries, who has
restored it. He says it was found on a pedestal near the
entrance of this temple, and adduces it, very rationally, in
support of the more recent appellation : «Romulus
Martis filius urbem Romam condidit et regnavit annos plus
minus quadraginta, isque Acrone duce hostium et
rege Caeninensium interfecto spolia opima
Jovi Feretrio consecravit, receptusque in deorum numerum
Quirini nomine appellatus est a
Romanis».

Vignette 6 - Commentary |

