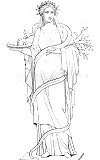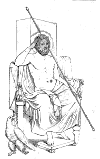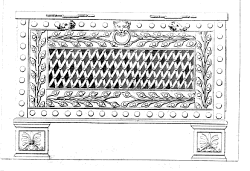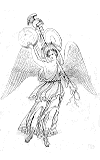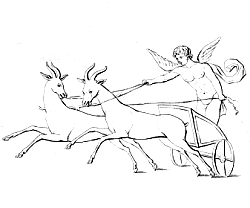Chapter XIII - House of the Dioscuri |
The extent and apparent consequence of the habitation commonly called that of the Dioscuri, from the pictures of Castor and Pollux in the vestibule, but which some have imagined the house of the Roman quaestor of the city, renders it an object of more than ordinary interest, and the observer is, consequently, disposed to lament that it has not been better preserved, and restored, as nearly as possible, to its original state. This would have cost but a trifling sum, and the lower story, which was the principal apartment, might have afforded an excellent idea of Roman houses in general.
|
The walls of the second story, or what is commonly called the first floor in a modern house, existed in some portions of the dwelling, but in so tottering a state that it was thought necessary to remove them, lest they should ruin the lower part in their fall. A projecting cornice of stone ran in front toward the street of the Mercuries, but it is not clear whether it was situated between the two stories or on the top of the house, though some vestiges of ornament, yet visible on the wall, seem to render the former position probable. This cornice is remarkable for the lyres and dolphins roughly sculptured on the stone, not unlike that given in plate LXXV, painted white or yellow on a red ground, which yet remains. |
The first division of this house, which is separated only by a narrow lane, or vicus, from the lupanare, has been, by some, taken for the dwelling of the domestics, and, by others, as the apartment of the females of the family, notwithstanding the bad reputation of the neighbouring house.
|
After passing the vestibule, or thyroreum, or divesting it of those Vitruvian names to which a simple aditus, limen, or entrance seems to have so little claim, the short passage, by which the interior of the mansion is accessible from the street, conducts us to the atrium of the first or most southern of the three divisions of the house of the Dioscuri. The tuscanicum, cavaedium, or atrium, with its compluvium in the centre, presents little different from what may be observed in the same apartment of other habitations, except that it occupies a much larger portion of the house, measuring forty Neapolitan palms by thirty-one. The whole is paved with opus signinum, probably once polished, and having, in general, a reddish hue, from the pounded tiles, or pottery, of which, added to fragments of marble, it was composed. |
The room on the left of the entrance has nothing which
particularly marks the use which was made of it, but two on
the right have evidently served as kitchens, and retain the
traces of the hearth, the painted serpents, the window for
the passage of the smoke, the dresser, and the gutter which
communicates with the cloaca. These rooms were
provided with little garrets, accessible by steps, probably
the bedrooms of the cook and his attendant. The apartments
marked A seem evidently to have been painted with as much
care as the cubiculi or cellae familiaricae of
other houses. The walls are adorned with panels, separated by
borders and architectural decorations, with figures and
landscapes, among which are representations of several ports,
all of which are formed by moles constructed upon arches, or
having numerous openings, as was the custom both among the
Greeks and the Romans. The object of this method was the
prevention of depositions, which, in time, might have filled
up the port ; Eleusis, Puteoli, and Antium affording yet
existing specimens of the fact, besides a vast number of
pictures at Herculaneum and Pompeii. Many have supposed that
the xenodochium, or hospitium, for the
reception of strangers was placed in this division of the
mansion, and the plan seems to render the opinion probable.
Six strangers might have been lodged in the chambers, or
cubiculi, A A ; and the tuscanicum would have
been common to all, as well as the little ala, or
exedra, which is opposite to the entrance. The inner
portion, however, of this same house seems evidently to have
been devoted to the domestics ; and the court C, never
surrounded with a colonnade, but retaining the gutters to
collect the droppings from the roof, seems of a meaner
construction than usual. F is a wide entrance from a narrow
lane, or vicus, into the area D, which was,
very probably, the station for carriages and the stable. Some
have imagined this space to have been without a roof, but
little windows toward the court C, and toward the
vicus, show that it was roofed. The passage E E
afforded a private entrance to the third or most distant
house without passing through any part of the central
division, which had no immediate communication with the
street, and was consequently the inner apartment.
This passage had at some period been closed by a rough wall
at E. The whole of this division of the mansion was about one
hundred and twenty-five palms long, by fifty wide. These
palms are each ten inches and a half English. On the wall in
the street were these inscriptions, which however do not seem
to afford any certain information as to the occupant of the
dwelling :
A. VETTIVM. FIRMVM
AED. V. B. O. V.F. FELIX. CVPIT.
Aulum Vettium Firmum aedilem virum bonum orat ut faveat Felix cupit. .
The other is Marcum Holconium Priscum aedilem dignum Rei
publicae Fuscus facit.
This portion of the dwelling communicates with that in the
centre by means of a door G, with a step, on passing which a
portico, I, appears, irregular in shape, and with columns in
consequence not placed at equal distances. The pillars are
eight in number, with as many semi-columns attached to four
angular antae, of a species best understood by a
reference to the plan, plate LXIII. These columns are one
foot nine inches in diameter at the base, and one foot four
at the capital. They have no bases, and are fluted in the
Doric form. The fluting is filled up, and painted rect to the
height of four feet eight inches. The whole height of the
shaft is nine feet eleven inches. The capitals are imperfect,
but what remains shows that they followed no correct model of
the Corinthian order. One of the intercolumniations is seven
feet four inches wide. The whole portico is raised upon a
step above the open court H, and the step is fronted with red
paint.
A gutter, of the inconvenient width of two feet, runs round
the court to catch the rain-water. It is probable that the
area was entirely occupied with flowers, as earth was
found. The portico is generally about eight feet nine inches
wide : in front of the great triclinium, however, the
breadth is ten feet. The eastern side of the court is
entirely occupied by a large and deep cistern, or
piscina K, measuring twenty-one palms by eighteen, in
the centre of which a column supported a figure which ejected
the water. This receptacle contained fish for the amusement,
and perhaps sustenance, of the family. A smaller cistern,
probably, contained water for drinking. The whole court
measures about eighty palans by forty-seven ; and as no
building on the south or western rides can ever have existed
to exclude the action of the sun, the whole must have
constantly maintained a gay and cheerful aspect, while the
porticos afforded shade whenever it was required. Perhaps
nothing could be better contrived for the enjoyment of air
and light.
The decorations of this portico are such as to convince us
that the edifice was the residence of some person of
consequence, though it may be doubted whether Pompeii was a
place of sufficient importance to have had a quaestor,
or even a proquaestor, though the former officer has
been supposed the owner of the house of the Dioscuri.
The great triclinium, which occupies the greater part
of the east sicle of this court, was no less than thirty-four
palms long by twenty-seven palms six inches wide, having a
very broad opening to the peristyle, closed by folding doors
when required, as is manifest from the marble sockets in
which they turned.
This chamber was covered with laminae of rare marbles,
which have been probably carried off by the proprietors or
others by excavation.
This triclinium, or exedra, had a large window
opening upon the pergula, which might also serve as a
xystus, or place of exercise, shaded in the summer by
vines, and affording a view of the flower-garden
beyond.
This chamber might be esteemed the great banqueting-room, or
hall of reception to the house ; and, by means of six
openings, it had a free communication both with the
habitation of the slaves on one side, and the apartments of
ceremony on the other.
It has been doubted whether an arch has been applied instead
of columns to the opposite ends of this peristyle ; but it
may also be questioned whether the double antae at the
angles would have been capable of supporting the weight of a
construction so different from the usual architecture of the
ancients in this species of portico.
The decorations of this peristyle remain to be described, and
certainly nothing has yet been discovered at Pompeii which
has exceeded it in ornament and brilliancy of colouring. It
will be necessary to refer to the plan, in order to
understand the situation of the pictures.
Entering this portico by the door G, from the
tuscanicum or atrium of the hospitium,
the first painting of consequence on the right represents a
youth naked, but with a cloak hanging on the left arm, which
grasps his spear. With the right hand he holds the bridle of
his horse, which is covered in part with a green housing, or
scarf, fringed with gold. This is marked no. 1 in the
plan.
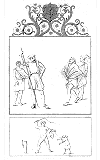
Plate 54-55 |

Plate 67 |
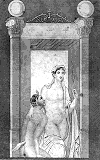
Plate 78 |
Beyond this, and upon the angular antis on the
left, is painted a dwarf leading an ape, which is represented
in plate LV of this work, but marked 2 in the Plan.
On the other side of this antis is the picture of Perseus and
Andromeda, marked 3 on the Plan, and given in plate LXVII of
this work.
On the wall nearly opposite, no. 4 in the plan, is the faun
given in plate LXXVIII.
|
The view, plate LXV, of this court and portico, was taken from the great triclinium marked L. |
On the opposite pier is the picture of Medea hesitating as she meditates the murder of the two infants, Mermerus and Pheres, who are playing with the astragali, while the aged tutor is looking on. This has great merit, but the author was unable to represent it in outline to his satisfaction. Its site is marked 5 on the plan.
|
On the same pier or antis, no. 6 marks the site of the painting of Hygeia, plate LXVIII. |
|
The figures 7 and 8 in the plan are indicated in plate LXXIX, where the portal M is shown in the centre, and the splendid and striking colouring of the walls of this portico is attempted to be represented. |
In that plate the capitals of the columns are given as the
lower part remains at present. The upper portion is supplied
from others which remain in another habitation, but it is not
affirmed that they were exactly on the same model.
The capitals of the half pillars nearest the
triclinium were as evidently formed of acanthus
leaves, as these were of less correct design.
An architrave of a style suited to the rest of the
architecture has also been supplied in plate LXXIX for the
purpose of explanation ; and the atrium, or peristyle,
of the third division of this spacious habitation has been
restored only by the addition of a plain ceiling with
lacunaria, that its effect might be more easily understood.
Every thing else is shown in its present state, except that
no trace of a door or its cardines having been found,
a curtain has been substituted, such as ancient authors
mention as a velum or separarium, and of which
an example has lately been discovered at Herculaneum.
|
From the inspection of plate LXV an idea may be formed of the brilliant and gay effect of the whole court and portico, which must have been the most striking and beautiful of the city. The painting and the panels are, by no means, so suited to the portal M as to render it probable that this communication was originally intended by the architect. It has rather the appearance of an opening made in the wall after the painting was finished. |
|
On the third antis are the figures of a young
Hymen with his torch, and a female with a palm-branch
and garland. The painting of the fourth angle has
suffered much from time. |
We now arrive at the third court or peristyle, NNN,
entering by a recess or ala from the door M, from
which to the columns is a space of sixteen feet. The columns
are twelve in number, one foot eight inches in diameter, and
about twelve feet in height, half the shaft being coloured
red, while the upper part is white and fluted. This custom
seems to have been adopted on account of the injury to which
the delicate fluting of the Doric order was liable, and the
difficulty of preserving, in places of frequent passage, the
cleanly appearance of the lower part of the columns. The
whole entablature, consisting of architrave, frieze, and
cornice, is about three feet high. The architrave is divided
into two faces, but is equal in width to the frieze, instead
of being much lower, as is usual in Roman Doric. The metopes
are square, and the syma is decorated with a rough
attempt at the lotus. The whole of this peristyle, exclusive
of the recess, occupies a space of about forty feet square,
and the open or hypaethral space in the centre is about
seventeen feet in each direction.
The hypaethrum in this case served as a
compluvium, receiving the water which fell from the
roof, and transmitting it to a reservoir below, to which
there is a marble mouth, or puteale, exhibiting the
traces of long use in the furrows worn by the ropes by which
the water was drawn up. This is paved with a certain degree
of symmetry, and is only of the usual depth of a few inches,
so that, when dry, the inhabitants might walk across it in
any direction. When, on the contrary, the fountain threw up
the water in the centre from a brazen tube, with a cock to
stop it at pleasure, the reflection of the blue sky above,
with the architecture and the statue on the brink, must have
produced a scene almost of enchantment, and have lighted up
most agreeably, with tremulous rays, the varied walls and
lacunaria of this splendid abode. The whole must have always
presented the appearance of a palace destined to the purposes
of a fête or an assembly, as indeed must the generality
of the larger habitations of Pompeii.
The fountain issued from a sort of flower in marble, on which
frogs and lizards are seen disporting.
This division of the building may answer to the Corinthian
atrium of Vitruvius.
It was paved with the usual opus signinum before
mentioned. The lower portion, or surbase, of the walls, was
painted, as in other houses, with flowers and birds.
The great entrance from the street of the Mercuries, whether
called simply an aditus, or dignified with the name of
vestibule, opened into this atrium.
The figures of the Dioscuri, whose names of Castor and Pollux
have served for the present designation of the house, are
painted at the places marked 17 and 18 on the Plan.
The chamber marked P may be reasonably supposed to have been
the lodge of the janitor, or porter. The place for a
wooden staircase, probably to a chamber above, is visible,
the height of the grand apartments permitting the division in
the rooms of the menials into two stories.
On the left of this entrance is a chamber, R, nearly one-half
of which must have been occupied by the bed of its tenant,
supposed to have been the atriensis, or servant whose
place was one of trust and consequence in the family.
That part of the floor which supported the bed was raised a
few inches above the rest of the room. The walls are very
tastefully ornamented in the style which has been called
arabesque, and there is a small window towards the
street.
Near the great door to the street was found painted a Mercury
running off with a purse ; and this has been adduced, among
other very unsatisfactory reasons, in support of the opinion
that the house was the depository of the government
treasures. There are, however, many other Mercuries in the
same street, whence its modern appellation is
derived.
|
The only ala attached, in its proper
character, to this atrium or peristyle is marked
T in the Plan. It has been surrounded by a bench, where
the clerks or treasurers probably reposed who
administered in the reception or disbursement of the
moneys contained in the chests marked 23 and 24, one of
which forms the vignette 27. |
A sort of lock was passed through an opening in the bar,
which prevented the raising of the lid.
The quantity of ornament and the method of securing the
contents are singular ; but a still more remarkable
construction is observed in the bottom of these chests, which
consists in about eight parallel bars of iron.
These bars are all hollow, but may possibly have once
enclosed a piece of wood now decayed. It seems to be owing to
this construction that the use of the chests has been
discovered ; for it appeared that the ancients who had
survived the fatal eruption had endeavoured to carry off the
treasure, and had probably succeeded, except where the coins,
to a number not now known, had slipped between these bars.
This would have been no protection to the coins, had not the
excavators been led into a trifling error, and descended into
the chamber O, behind the chest 23, so as to make it
necessary for them to extract the money from the chest
through a small hole, which, on perceiving their mistake,
they contrived to perforate in the wall.
Some of those who were present assert that forty or fifty
gold and five silver coins were seen at the recent
excavation. It is certain that the chests were carried from
their positions to another house in fragments, and the public
felt consoled for the loss of the medals by the dismissal of
the person who ought to have preserved them, and who was the
avowed advocate of the exclusive system, by which too many
have been prevented from noting and drawing the antiquities
while they were in a state of tolerable preservation.
In the largest of these cubiculi, cellae
domesticae, or penaria, O, the number 19 marks the
site of a pretty picture of Narcissus, so called because the
two faces of a youth sitting upon a rock with hunting-spears
in his hand, and of a Cupid which reposes upon his shoulder,
are reflected in a plash of water at his feet. He does not,
however, appear to regard the image in the water at the
moment. A female, also attended by a Cupid, sits near, with a
vase in which to fetch water from the fountain.
At no. 20 on the plan is a Bacchante, which does not require
any particular description ; and at 22 is another with a
garland.
No. 21, in the same chamber, is a beautiful female, or Diana,
descending from heaven, clad in a purple garment, to a young
hunter, who sits on a rock, with his spears in his hand, in
an attitude of repose, from which he is just awakened : two
graceful nymphs stand in the background, and a dog seems to
acknowledge, with fear, the presence of the goddess.
To the right of the entrance to this peristyle, no. 16, is a
figure of Fortune, in the centre of the red panel. She holds
the rudder in one hand, and the horn of abundance in the
other. Her inner vest is yellow, and her outer robe of a
light-blue tint.
No. 15 is so graceful a figure of the young Bacchus, that
nothing, except the already frequent representations of that
divinity in this work, has prevented it from becoming the
subject of a plate. He is crowned with a luxuriant garland,
and the long rod in his hand is surmounted by the foliage of
the nine : with the other hand, he extends his inverted cup
to a boy remarkable for the row of points or vandykes which
hang round his loins. On the other side, the lynx is seen
pulling, with the playfulness of a dog, the long purple
pallium which hangs from the arm of his master.
|
On entering into the recess which connects this peristyle, N, with that of the other court, I, the figure of Saturn given in plate LXXIV is observed at the point marked 13. He has been selected because, though not graceful, the figures of Saturn are rare, and ancient authority for his appearance is valuable. Virgil says : Vitisator curvam servans sub imagine
falcem A modern author, Albrigi, de Deorum Imagines, describes this picture as accurately as if he had seen it. «Saturnus pingebatur ut homo senex prolixa barba, tecto capite, qui una manu scilicet dextra falcem tenebat». |
|
The picture marked 12 is that of an Apollo of very great elegance. An idea of it is given in the compartment on the right side of plate LXXII, as a companion to a graceful female with a tripod on the left. |
At the spot marked 14 in the Plan is an elegant female
figure, holding in one hand a basket of flowers, and in the
other the insignia of her office as priestess - not unlike
the torches of the Eleusinian Ceres, but terminating in three
cups, or flowers, instead of one. Her lower garment is of
white, with light shades of a greenish tint ; and the upper
is a sort of surplice, falling in simple folds, shaded with
the lightest purple.
Over the doorway marked M is a picture to which the eye is
recalled at present by a modern piece of curtain intended to
conceal the subject. It is a satyr, who, having been
attracted by what he thought the charms of a female, flies on
discovering her androgynous nature. It is much defaced. On
each side have been landscapes ; one representing Perseus
combating the suitors of Andromeda, and the other the flight
of Europa with the bull, now no longer distinguishable.
The last picture in this peristyle, worthy of mention, is
numbered 40 on the plan, and represents a Roman Victory as a
female, with her wreath, her spear, and her shield, on which
is inscribed, in large letters, S. C., the Senatus Consultum,
or flat of the Imperial City.
Near this painting may be seen in the plan a seat, or,
possibly, the site of another chest, made to correspond with
that marked 24.
The whole of this peristyle was, of course, covered with a
flat ceiling, probably ornamented in compartments or
lacunaria. This, again, was protected by a tiled roof
inclined to the hypethrum, or compluvium. Some
have imagined an upper story, because smaller fragments of
architecture have been found.
The roof on the side nearest the tablinum V must have
been somewhat higher than that on the other quarters, because
the ante, as they may be termed, of the
tablinum, exceed, by the whole height of their
capitals, the other Corinthian pilasters which decorate the
projecting angles of the walls. This might, however, perhaps
have been avoided by placing the beams directly upon those
ante, white, in other parts, the height of an
architrave intervened between them and the pilasters.
The little chamber O, near the number 14 in the plan, seems,
evidently, to have been used as a safe closet. The threshold
is of marble, with the marks of the cardines, and the
door itself is small and low. It was lighted by a little
window, which was placed high up in the wall. The holes for
fixing the shelves remain. A strigil, and several small vases
of bronze and glass were found in it.
The opposite chamber, near no. 13, was also a store-room, and
had also a marble threshold, in which the iron
cardines remained. Dried figs, grain, nuts, and beans
were found here. The doors are not opposite, but contrived as
much as possible to prevent the sight of the interior of
these store-rooms from their respective
entrances.
|
The view in plate LXIV was taken from the door of the cubiculum R. |
Every object of note in this once-beautiful peristyle
having thus been described, the tablinum V, occupying
the centre of the inner side, presents itself, rich in
colours fancifully disposed.
On the left, in the centre, was a painting, 33, of the
dispute between Agamemnon and Achilles, evidently resembling,
in the manner of treating the subject, the picture already
given of it, in the former Pompeiana, from the Temple
of Venus. It is much defaced. On each side are dancing
figures.
|
The opposite wall, however, on the right, is most beautiful, and the best preserved among the ruins of Pompeii. In the centre is the picture of Achilles, 32, detected among the females of the court of Lycomedes, King of Scyros, by Ulysses, who, in the disguise of a merchant, offered jewels and arms for sale, white the natural impulse of Achilles discovers itself by the seizing of the shield, and the neglect of the ornaments. This picture forms the subject of our plate LXIX. It was imperfect when first excavated. The pavement is white mosaic, with a slight border of black. It is not easy to conceive, even with the assistance of the magnificent draperies or aulaea, how a chamber for reception like this, open at each end, could have been rendered habitable in the winter, though nothing could be better calculated for the summer. It may be presumed that the triclinium, W, must have answered the purpose during the cold or rainy season. The apartment was lofty, as recommended by Vitruvius, and probably received a direct light from windows above the roofs of the two porticos. The walls yet remain, to a height exceeding those of any other tablinum yet found, and, in variety of subject and vivacity of colour, nothing can excel them. |
|
In the uppermost compartments are two Genii, one male and the other female ; and, in the centre, is a Victory, plate LXXI, holding a globe in one hand, and, with the other, a trophy, of which more is said in the description of the plates. |
|
Below this is a narrow line of landscapes, 34 and 35 in the Plan, in one of which is a scene much defaced, possibly taken from the recognition of Ulysses by his dog Argus. The other is represented in our plate LXXII, or at least as much of it as is now intelligible, the remainder being nothing but earth and sky, and defaced. |
This has been called Penelope ; but the man who receives the cup is too young for Ulysses after his return from Troy, and no reason can be assigned for the extraordinary sent of the female. The peaked Chinese hat is not uncommon at Pompeii. The colouring of all the paintings in this tablinum has a greater variety of light and shade than is usually observed.
|
On each side of Achilles, in Scyros, are dancing
figures on blue panels, which have great merit and
force of colouring ; and below, on a yellow ground, are
cupids in chariots drawn by animals (See vignette 23)
and engaged in games. Below are several compartments in
black, ornamented with figures, foliage, and a variety
of borders. |
It was found impossible to reduce the whole of this into
the common dimensions of the plates in this volume, so that a
double plate, no. LXX (lost), has been given, which, when
coloured, represents accurately the general appearance, and
even the details of the work.
After the tablinum, a triclinium, marked W in
the Plan, is worthy of observation. This chamber has a large
window opening through the portico X into the garden, and,
probably, served, in cold seasons, not only for an
eating-room, but for reception, instead of the
tablinum. The pavement is of white mosaic, and the
walls are carefully painted and ornamented.
|
At 39 in the plan is the female with a tripod
represented on the left of Plate
LXXII. |
|
In the centre, above no. 36, is the picture of the bathing of the infant Achilles in the Styx by his mother. This is given in plate LXXIII. |
|
Quitting this chamber, and entering into the portico of the garden, a beautiful painting is observed at 29 in the plan, of Phaedra, the nurse, and Hippolytus. Euripides and other authors have given an account of the passion of Phaedra for her son-in-law, which, after combating for some time, she at length confessed. The youth seems retiring in horror, and the nurse is endeavouring to persuade hinl to remain. The beautiful figure of the female and the whole picture are represented in plate LXXVII. |
In the same part of the portico, or xystus, at no.
30, is a singular picture. A priestess, with a torch in one
hand and a dish of fruits in the other, is seen placed before
a temple, or habitation, decorated with festoons of verdure
and torches. In front of her is an altar, the offerings upon
which are pomegranates. Behind the dwelling is a man, in a
peaked hat, fishing.
The whole may allude, in no very occult manner, to the
fruitfulness of the mistress of the house. The female with
the torch and fruits may have some reference to Hymen, as
well as the torches at the portico ; the altar with the
pomegranates may have a reference to Juno Lucina ; and a
phallic emblem on the left renders the rest of the
interpretation more probable.
In this portico is a well, or the mouth of a cistern, of
marble. The garden itself was laid out in beds of flowers in
long right lines. At the point marked 31 in the plan is a
little shrine with an altar before it, seemingly dedicated to
Bacchus.
The wall is ornamented between the Doric columns with
paintings representing a garden with trees, birds, fountains,
piscinae, and alternats grass-plots, which when seen
from the atrium, or the tablinum, must have
produced a pretty effect.
A narrow staircase, probably, led to the roof of the
peristyle N. N. N. from the faux U. If there were
chambers in an upper story, they might have been above the
ala T and the rooms O, which would not have required
the whole height of the tablinum. The chamber O,
connected with the faux, has been thought a
cubiculum. It has been well ornamented, and contains
pictures of Adonis, 27, and of the infant Bacchus receiving a
bunch of grapes from Silenus, no. 26 on the plan. A female,
who has the care of the child, may be the aunt Ino, or one of
the nymphs of Nysa.
A third picture, representing Daphne overtaken by Apollo, has
merit as the best representation yet seen of that fable. The
god seems to regard his victim with compassion ; and the
laurel does not spring from her uplifted hand, but rises
behind her. This is marked 25 on the plan. Some have called
this Cephalus and Procris.
The large chamber O, in which is the picture 28, may be
supposed to have been used as the vernal triclinium of
Vitruvius. It must, necessarily, have been a gloomy
apartment, receiving no other light than that which entered
by a single door into the portico.
The picture 28 represents, as it is supposed, Meleager : if
so, he may be returned from the chase. A winged boy pours
water into a basin, probably for his ablutions ; and a female
standing near is scarcely dignified enough for an office
superior to that of his hand-maiden, unless love has been the
means of reducing her to that condition. A fourth figure,
upon a rock above, regards the scene. This has been called
also Adonis reposing.

Plate 72 |

Plate 77 |
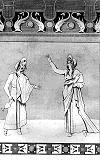
Plate 75 |

Plate 76 |
In the same room are many singular borders, two of which
are given in plates LXXII and LXXVII ; and another picture,
so much defaced that little more than the body of a bull, or
heifer, is distinguishable.
Under the garden portico are two pictures, marked in the plan
41 and 42, of a very singular nature. These represent, in all
probability, dramatic scenes familiar to every body at the
time they were painted. They are given in plates LXXV and
LXXVI.
From the portico X, which was separated from the garden by
rails about four feet six inches high placed between the
columns, a door opened to two apartments, Y and Z, the first
of which was evidently the kitchen, with its adjuncts of
sink, scullery, and cloaca, with a staircase to the
loft above, or to the top of the portico X.
In the first room, Y, was a dresser, and the walls have the
usual paintings of serpents. Three little windows towards the
vicus served to discharge the various fetid odours of
the inner kitchen. The room Z, which has a window towards the
garden, has been considered as the cook's chamber, with a
sort of anteroom, in which the appearance of shelves perhaps
warrants the supposition that a store-room, or repository of
the dinner apparatus, was its destination.
On the whole, the magnificence of the two last divisions of
this house leaves nothing to desire, except that simplicity
of material so productive of beauty and durability in the
marble monuments of Greece : yet it would, perhaps, be unfair
to judge, from present appearances, of the effect which the
buildings of Pompeii might have produced while the colours
remained in all their freshness, and the marble coatings yet
adhered to the walls.
There being no indication of the owner's name or profession,
this house has been supposed to have belonged to the
treasurer of the city, and some have even called it the
Aerarium.
In the house beyond that of the Dioscuri, the vestiges of a
considerable portico, but of strange architecture, are
already disinterred. Doric flutings and degraded Corinthian
capitals are among the details ; and the pillars are, here
and there, scratched with singular characters. The antefixes
seem to have represented the sun. If the house of the
Dioscuri be without a name, here we have that of
M. CERRINIVM. VATIAM
AEED. OF. ET
Near this is
RO. ROMVLVS
PRIMVS
with some unintelligible Greek. This is now called the
House of the Centaur from a picture excavated in the year
1830.
On the opposite side of the street we find
M. CERRINIVM. VATIAM
RVFVM
AED. DIGNVM. REI. P. TYRANNVS DIG. REI
FACIT CVPIENS
SODALIS SECVNDVS.
On the other side of the same door is
CERRINIVM
aeD OVF. TYRANNVS. ROG ROMVLVM. AED
CASSELLIVM LARINIS ROG RVFVM.
SAMELLIVM. AED
FANVS.ROG.
On that side of the street towards the fountain of
Mercury, in the direction of the Forum, a most singular
painting was found at the entrance of the house, close to the
vicus which unites the Street of the Mercuries to the
vicus of the Tragic Poet. The picture is now nearly
defaced, and was so before the author had the means of
copying it, permission being, in fact, seldom given willingly
till the paintings have perished ; but it may be described.
Four or more persons, not very different from those who now
attend burials at Naples, called becca morti, seem to
carry a bier, covered with a red canopy supported by four
pillars. On this seems to be borne a dead body, near which,
and also on the bier, seems a person who makes an oration,
with a dagger in his hand. At the feet of the corpse are two
persons of smaller size, who are occupied, as the bier
proceeds, in sawing a plank, as if to make the coffin ; but
their position in a bier is most singular. The corpse also
seems to have a nail or spike driven through its head, but
this is by no means clearly distinguished ; and, on the angle
of the pier, is seen Mercury, with his caduceus, conducting
the soul to flades. A serpent issues from a mystic chest at
his feet, and completes this extraordinary and hitherto
inexplicable representation.
The house called, from a picture, that of the Centaur,
adjoins that of the Dioscuri. It contains many
paintings, and some subterraneous apartments under the
garden. Beyond this, again, is a habitation on a magnificent
scale, called (also from a painting) that of Meleager.
The atrium has a beautiful marble table in the centre.
The house is full of beautiful pictures - at present,
September, 1830, most jealously guarded from foreign artists
or amateurs. Beyond this the street runs to a tower in the
walls of the city, and a postern once existed. Signor
Bonucci, in a recent note on the subject, observes that the
street was walled up at the end near the ramparts in order to
render the fortifications useless.


