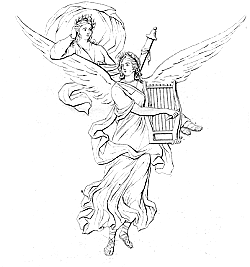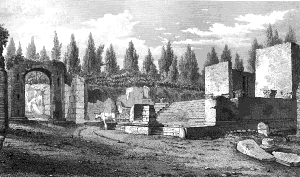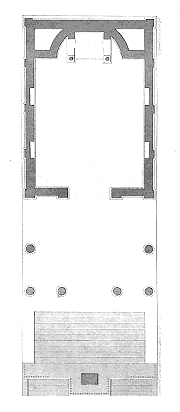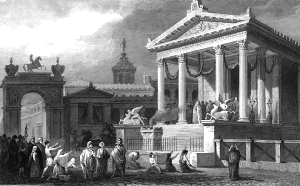Chapter V - Temple of Fortune |
|
The Temple of Fortune may be considered as one of
the best examples of the Roman style now remaining, and
is doubly interesting as being the erection of the
Tullian family, immortalized in the person of
Cicero. |
|
By the plan, plate XIX, and the view of the remains,
plate XX, it may be seen that the ascent was by two
entrances of three steps each, separated by a platform
projecting between them, on which stands a pedestal
commonly supposed to have supported a statue, but which
was, in all probability, the altar on which blazed the
incense and sacrifices of the votaries of the fickle
goddess of Antium and Preneste. Whether this was the
custom in all cases has been doubted ; but neither
victims, nor a great quantity of incense, could have
been offered in any temple not hypaethral, without
producing suffocation. The great circular altar may yet
be traced at the east front of the Parthenon, which was
hypaethral ; and at Pompeii the temples of Venus, Isis,
and Aesculapius offer abundant proof of the situation
of the altars in front of the temples. |
From the platform, which ran along the whole width of the
temple, a flight of eight steps ascended to the columns of
the portico, which were of white marble, and of the
Corinthian order. The whole was covered, both on the exterior
and interior, with thin slabs of the same material. The
capitals of the columns are one foot eleven inches in height
; those of the pilasters of what may be termed the
antae are two feet. There were probably four against
the front of the cell, for three yet remain. There is yet a
rich block cornice and mouldings with well-cut roses of white
marble lying on the ground.
The measures of the Temple of Fortune are given in a work
published at Naples thus :
The podium ninety-two palms long by thirty-six broad.
The palm here used is that of ten English inches. The
stylobate is eighty-three palms long by thirty-five
palms nine inches. The height of the stylobate is six
pains six inches.
The pronaos is thirty-one palms wide by twenty-nine
long, according to the published account ; but there seems to
be reason for supposing that the columns in front did not
stand quite close to the upper step. Four columns were placed
in front, and three in the flanks, reckoning the angles
twice.
The central intercolumniation was two palms wider than the
other, and this is supposed to have been determined by the
Neapolitan Author, from the position of the doorand four
pilasters against the angles, or anta, and front wall
of the cell, the capitals of some of which yet exist.
The flanks of the cell were decorated externally with five
pilasters. These measuring from centre to centre eight feet
six English, seem the safest guide for determining the
position and number of the columns in the flanks of the
portico.
The cell is twenty-six palms nine inches wide, by thirty-four
palms ten inches long, according to Signor Becchi. On the
outside, the cell measures about thirty-three feet eight
inches English in length ; and, though those who have written
on the subject have imagined three columns, including those
of the angles in the flanks of the portico, and De Goro six,
it is difficult to imagine how any number exceeding two could
have corresponded with the five pilasters.
The great niche at the east end, in which were the shrine and
statue of the Goddess, is seventeen pains vide, and the
aedicola itself is ten palms wide.
The shrine had an architectural canopy, of which the
architrave is nine palms five inches long, and one palm two
inches high, supported by two Corinthian pillars one palm
three inches in diameter, of which the capitals, one palm
three inches high, remain, though the whole had evidently
been excavated by the ancients themselves in search of
treasure. On the marble architrave is the inscription.
M. TVLLIVS. M. F. D. V. I. D. TER. QVINQ. AVGVR. TR.
MIL
A. POP. AEDEM. FORTVNAE. AVGVST. SOLO. ET. PEQ. SVA
By this we learn that the Goddess was named Fortuna
Augusta, and that Marcus Tullius, elected by the people three
times, erected the temple on his own ground, and at his own
expense.
A small court, immediately under the south wall of the
portico, was also the property of the same person, as is
proved by the inscription on a volcanic stone erected close
to the podium of the temple.
M. TVLLII. M. F AREA. PRIVATA.
In this court seem to have been the lodgings for the
priests, and their kitchen. A head of Bacchus, which
supported a round table, was found here, with two cups, a
mortar, and other utensils of bronze.
Some have thought fit to dispute the identity of this family
of the Tullii with that of the great orator, and to give, as
a reason, the absence of the word Cicero in these
inscriptions which Plutarch thought derived from the
cultivation of pulse in ancient times, as was the case with
the agricultural names of the families of Lentulus and
Fabius. Others, however, thought that the orator was so named
from a mole upon his nose in the form of a vetch, in which
case the name of Cicero was not borne by bis ancestors but
personal. The Temple of Fortune owes so much of its interest
to the supposition that the family of Cicero was concerned in
its erection, that it may be pleasing to see, by the
genealogy, how improbable must be a contrary opinion.
 |
It would appear, from this, highly probable that the
Temple of Fortune must have been erected either by the great
orator himself or his son, particularly as it is not known
that his ancestors had property at Pompeii, and we have four
generations with the name of Marcus, two of which are
mentioned in these inscriptions.
In the Temple of Fortune was found a statue which many
thought that of Cicero himself. It was of the size of life,
or about six feet high. The hair, face, and eyes had been
painted, and the toga was of a purple tint. A female statue
was also found, but the face had been evidently eut off
perpendicularly, that another face might be substituted,
possibly to save expense on some funeral ceremony. Her tunic
had a border either of gold or of a red colour.
On a basis of white marble, cylindrically hollowed, one foot
two inches high, by about one foot five, and found at this
temple, is inscribed
AGATHEMERVS. VETTI
SVAVIS. CAESIAE. PRIME
POTHVS. NVMITORI
ANTEROS. LACVTVLANT
MINIST. PRIM. FORTVN. AVG. IVSS.
M. STAI. RVFI. CN. MELISSAEI. D. V. I. D
P. SILIO. L. VOLVSIO. SATVRN. COS.
The Fasti Consulares give the name of C. SILIVS to one of
the Consuls in the year 13 of the Christian aera, and that is
probably the date of the inscription.
In the area Privata, on the south side of the Temple
of Fortune, are the vestiges of what seem to have been the
offices of the priests. At the end near the altar is a pole
which may have served to facilitate the mystery of responses
or oracles. Eusebius, in the fourth book of his
Preparatio, cites a case in which mention is made,
before the Roman magistrates, of machines by which
phantasmagoria and oracular prestiges were played off, and
the shrine in the Temple of Fortune is so disposed as to
admit of such impostures.
On another base belonging to the Temple of Fortune was found
a second inscription.
TAVRO. STATILIO
TI. PLATILIO. AELIAN. COS.
L. STATIVS. FAVSTVS. PRO
SIGNO. QUOD. E. LEGE. FORTVNAE
AVGVSTAE. MINISTORVM. PONERE
DEBEBAT. REFERENTE. Q. POMPEIO. AMETHYSIO
QVAESTORE. BASIS. DVAS. MARMORIAS. DECREVERVNT
PRO. SIGNO PONIRET>
Several persons of the name of Aelianus were Consuls, but
they are generally of a period later than the destruction of
Pompeii. Statilius Taurus is also a name not unfrequent in
the list of Consuls, but it is not easy to say which, if any
one of them, is here named.
The mistakes ministorum for ministrorum,
marmorias and poniret, are probably the faults
of the sculptor : if not, the marble must be of a later time,
which seems difficult. It is not a little strange that when a
statue ought to have been placed, a couple of bases could
serve in its stead if sculpture existed as an art at the
time.
|
In plate XXI is given a restoration of the Temple of
Fortune, made upon a tracing from the original drawing
as obtained by the camera lucida. The end
proposed, in all restorations, is to assist the
unpractised spectator in understanding the application
of the confused masses of architectural fragments which
he often sees, without comprehending. |
In the peristyle of a house excavated at Herculaneum in
the year 1828 the Author observed columns of an order
intended for Corinthian, the shafts of which are only four
diameters and three-fourths in height, not greatly different
from those of the shortest examples of Doric. They were so
far apart that beams of timber only were used as architraves,
the whole of which rernained perfect, though converted into
charcoal by the tufa produced by the eruption.
The columns of the ancients seem to have been adapted to the
building, and not the building to the columns. In fact, the
outline of a Doric temple varied little from one of the
Corinthian order ; but the latter aiming at lightness,
slighter columns were used. The number was consequently
increased and the entablature diminished, but the outline of
the whole was the same. The gigantic temples of antiquity
could never have been constructed had the architects adhered
to the notion that the distance of two diameters and a half,
called the eustyle, for the intercolumniation was
essential, for architraves could not have been procured. On
the other hand, some of the smaller temples could not have
been sufficiently accessible without resorting to the
areostyle, requiring frequently architraves of timber, and,
very often, that the architraves and frieze should be of one
block, when of marble, in order to resist the disposition to
break which must arise from such long intervals between the
points of suspension. The arch supported a bronze equestrian
statue, supposed to be that of Caligula or Tiberius, which
has been already noticed in the preface. This was discovered
in the months of November and December, 1823, and beginning
of 1824. The statue from the head to the horse was three feet
high. The tail and hoof only of the horse were then found.
The work was not of the first order. On a marble near it was
found an inscription which would seem rather to prove that
!lugustus was the Emperor represented.
.... STO. CAESARI PARENTI. PATRIAE.
|
Bonucci, however, says this was found in the temple.
The capital and part of the shaft of a Doric pillar
lying below the arch may have belonged to the ornaments
of the arch itself ; and the remains of water-pipes yet
visible in the piers of the arch, with the vestiges of
unfinished work in front, rentier the existence of
fountains probable. |
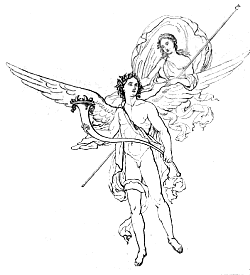
Vignette 12 - Commentary |
