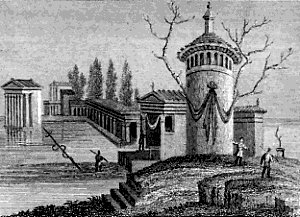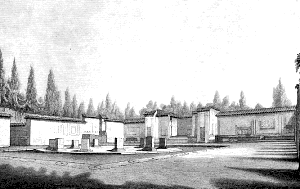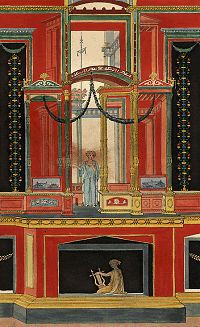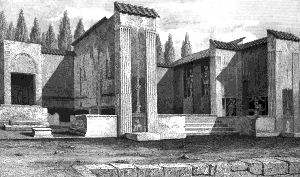Chapter IV - Pantheon |
|
Pantheon, or College of the Augustales, excavated in
the years 1821-1822. This edifice, which is called on
the spot the Pantheon, for no other reason than
that twelve pedestals were found in its centre, is one
of which the use is the least evident of any at
Pompeii. |
In each we find, exactly in the same relative situation, a
temple or building evidently more sacred than the porticos ;
but these coincidences only serve to prove, that the
convenience of such a disposition of the apartments of public
buildings was the motive for its frequent adoption in places
serving for the union of any great concourse of people.
Signor Carlo Bonucci, in his work printed at Naples in the
year 1826, has called a part of this edifice the Temple of
Augustus, and considers the remainder as the scene of the
sacred banquet of the Augustales ; and there seems no reason
to doubt this theory, except the difficulty of finding so
large a piece of ground, in the centre of a city already
built, for the erection of such a fabric, and for such a
purpose, at so late a period. Yet Vitruvius, cited by Signor
Bonucci, gives such a situation for the Temple of
Augustus.
The Augustales were highly honoured, as we are informed by
Vegetius, being chosen by Augustus, the founder of the order,
to lead the troops in battle, and they seem to have presided
at the feasts and games called Augustalia, in honour
of that deified emperor.
Tacitus has given some accounts of the institution, and
Lipsius has added almost every thing else that was known of
the Augustales, till the numerous inscriptions at Pompeii
proved that they were of great consequence in that city,
though neither their office nor their antiquity is likely to
conciliate the respect of the moderns, or give any interest
to their history. They seem, by one inscription, to have been
six in number at Pompeii. It appears, however, that the
Augustales were possessed of funds which supplied them with
the means of feasting, and inviting their fellow-citizens to
partake in the banquet, for which purpose the building now
called the Pantheon was so well calculated, that, whether
belonging to a particular order or the common property of all
the inhabitants of Pompeii, it may be safely considered as a
place of feasting or carousal under the protection of some
deity, who, from his more elevated sacellum, was
supposed to overlook and patronize the banquet. That such was
the destination of this edifice, and that it differed but
little in its uses from that which the Greeks called
Lesche, and the modern Italians a trattoria and
coffee-house, seems to be rendered more probable by many of
its internal decorations ; while its proximity to the Forum,
the chief resort of the inhabitants of the city, would point
out this situation as the most eligible for a place of
conversation and refreshment.
Pausanias, in his account of Delphi, describes a building
called Lesche, which, he says, was a place of meeting
and conversation common in many of the more ancient cities of
Greece, where, says Harpocration, citing Cleanthes, the
Lesche was sacred to Apollo. In that was a temple, as
in this at Pompeii, and the walls were covered with
paintings, some of which represented the very personages
repeated on the walls of our Pantheon.
The Lesche of Lacedaemon was even called Poikilos or
painted ; and as most of the smaller temples had little
light, these pictures must, like those of Pompeii, have been
disposed on the walls of the portico or
peribolus.
The Lesche of Delphi, among other historical
paintings, had many Homeric subjects. Ulysses, Ariadne,
Theseus, Penelope, Phaedra, Bacchus, and Aethra, were among
the personages represented there, and we find many of these
on the walls of the Pompeian edifice, with other scenes taken
from Italian history.
It must be confessed that this coincidence of ornament proves
little more than that the plans and decorations of many
public buildings were not very dissimilar, as a portico,
surrounding a court with a more sacred portion at one
extremity, would be the characteristic of the greater number
of them.
That feasting, however, was the principal motive for
assembling in the porticos of Pompeii may be presumed from
the subjects of many of the smaller paintings. The street
which runs along the north side of the Pantheon from the
Temple of Jupiter has been called that of dried
fruits, from the number of figs, raisins, chestnuts, and
plums, fruits in glass vases, lentils, hempseed, and other
objects of the same kind, found in the shops. Bread, scales,
money, and moulds for pastry were among the discoveries ; and
a bronze statue of Fame, of small size and fine work, with
golden armlets.
We find at the northern entrance, which has on a pilaster the
name CELSVM, and near which was found a box containing an
engraved stone set in a gold ring, with 41 silver medals and
1036 brass coins, Cupids employed in making Bread, or driving
the ass, crowned with a wreath, that brought the flour. On
the opposite side they are employed in making garlands for
the guests. On the wall at the southern entrance is painted a
hatchet for cutting the meat, while hams, boars' heads, fish,
and other viands compose the picture. In other places we find
geese, turkeys, vases full of eggs, fowls and game ready
plucked for roasting, oxen and sheep, dishes of fruit, and a
cornucopia poured out, with a variety of amphora for
holding wine, and every other sort of accessory for the
banquet.
|
To the evidence of the pictures may be added that of a drain or sink near the tholos or dodecagon, in the centre of the court, which was found obstructed with bones of fish and other indications of the remains of articles of food. A general idea of the present state of the tholos, the court, and the portico may be obtained by a reference to plate XIII. |
|
The grand entrance from the Forum is from the
portico north of the hall of the Decurions, and has two
doors, between which statue, perhaps of the emperor,
has been placed under a pediment supported by two
Corinthian columns of marble not ten inches in
diameter, the capitals of which have the Roman eagles
in the foliage, probably in honour of the imperial
portrait. It is possible that a small space open to the
sky existed between these doors and the roof of the
portico surrounding the Forum. |
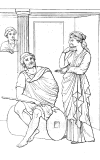
Plate 15 |
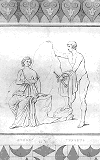
Plate 16 |
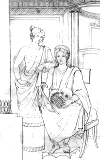
Plate 17 |
It is to be understood that the panels on each side are of
considerable extent, and that, in their centres, the
beautiful paintings of Ulysses and Penelope, plate XV, Aethra
and Theseus, plate XVI, and the Muse, plate XVII, are placed.
These panels are, at intervals, separated by various
architectural compositions, through the openings of which are
seen other buildings. Along the whole runs a sort of
podium or base, generally of a yellow colour and
highly ornamented, in which are compartments with figures,
one of which, a female, has been selected for the base in
plate XIV, with a lyre, as more elegant than that which
happeras to be placed there in the original, which is also
much defaced. The drawing from which this figure was reduced
for the work was made by M. Zahn, Architectural Painter to
the Elector of Ilesse Cassel, an indefatigable and exact
artist, who will contribute much to the embellishment of his
native country on his return, and who kindly permitted the
Author to copy and publish his picture.
The picture of Theseus regaining the sword of his father
Aegaeus, by the advice of his mother Aethra, who showed him
the rock under which the weapon lay concealed, has been
selected for plate XVI, and that of Ulysses as a mendicant
questioned by Penelope is given in plate XV. That of a Muse,
probably Thalia from the mask in her lap, also from the
panels of this portico, has been chosen for plate XVII.
All subjects mentioned by poets or historians have a value as
conveying to our senses the conception which the ancients
themselves had formed of circumstances, with which they were
more intimately connected than ourselves. The work of Millin,
aided by the treasures of Pompeii and Herculaneum, may
probably, in time, enable us to produce editions of the
classics illustrated by ancient art. It may be necessary to
add, that none of these pictures have that strong effect of
light and shadow which is the characteristic of modern
painting, and must have been the invention of a nation which
lived more in the house than the Greeks and Romans. Though
the pictures are shaded, it is only to a depth that might
exist in the open air. In plate XV, Ulysses has a yellow robe
or chlamys, under which he wears a white tunic.
Penelope has a white veil and a violet-coloured robe, and, in
her left hand, the implements of spinning.
The Penelope and Thalia have been published by Signor
Nicolini, and Aethra by Signor Bonucci at Naples.
That this edifice was intended for a great number of people
may be proved by the very considerable depth of the porticos,
being twenty-four feet on the western side, which must have
been covered by timber, and sloped inwards to the court,
where a broad channel received the water from the roof. It is
possible that the southern, western, and northern sides only
had porticos, and that the eastern was left open toward the
temple to admit light. The site of the twelve columns on the
north and south, and those on the west, only eight in number,
is very visible on the step which supported them. The step on
the east may possibly have been replaced by the excavators if
found imperfect, which is asserted.
On the south is a line of eleven chambers, of small
dimensions, the twelfth division serving for an entrance, by
several steps, from a narrow alley. Their size is about ten
feet by eight. Some are inclined to imagine that these were
the lodgings of the Augustales, who had the care of the
place, but they do not appear to admit of privacy, and these
chambers have every appearance of having served for separate
repasts of small parties. They are all painted in red panels.
Several marbles were found marked with large Roman numerals,
but, being only one foot asunder, they are too near to each
other to have served as numbers to the little apartments :
XI. X. VIII. These fragments evidently formed part of a small
frieze and architrave.
Above this range of cells, on the south side, has been a
second story, as is evident from the beams which supported
the upper floor, and the painted walls of the higher rooms.
It is not easy to discover how these apartments were
approached, unless by an external staircase, no stairs being
seen at present in the interior of the building, but it seems
evident that a long and narrow gallery, supported on the
piers which divided the cells, must have been the only method
of communication. This gallery was under the portico, and
must have resembled that in a similar situation in the
corridor of the theatre commonly called the Soldiers'
quarters. These upper rooms were probably called
coenacula which, according to Festus, were accessible
by stairs. «Coenacula dicuntur ad quae scalis
ascenditur». Apuleius mentions an upper
coenaculum, by which he implies the common existence
of the lower. In these rooms were low circular tables of fir
or maple with three legs. On some occasions tables of great
price were used, made of citron wood, or covered with plates
of silver, and having legs of ivory. Mention is also made of
mensae monopodiae, or tables with one foot ; and it is
curious that the Greeks used no tablecloth like their
descendants at present, while the great Romans indulged in
draperies of wool or silk embroidered or striped with gold
and purple. This, however, was not in fashion previously to
the emperors. Guests brought their own napkins to dinner at
private houses ; but as their slaves made it a common
practice to steal what they could wrap up in them on
retiring, the host at length supplied napkins to his friends.
Guests came in white or gay dresses, the room was sprinkled
with perfumes, they mounted by steps to a lofty
triclinium, sometimes inlaid with ivory, bronze, and
shells, or mother-of-pearl, and reposed on soft mattresses
covered with costly drapery. Their hands and feet were newly
washed, and the latter sometimes fitted with slippers. Dinner
was preceded by oysters, eggs, asparagus, lettuce, onions,
figs, and mulsum of wine mixed with honey to give an
appetite. Such an extravagant banquet as must follow is the
only one likely to be left on record. In the coenacula
of Pompeii there was not space sufficient for those who were
not content to sit at the table with their backs to the wall.
Ladies, indeed, always sat at table till the time of the
Caesars ; and the recumbent posture, derived through the
Greeks from Asia, could only have been adopted a little
previously to that period.
The open court is paved with a species of hard cement in
which pebbles have been set, and, in the centre of it, is
placed a tholos or dodecagonal building having no
walls, but consisting, originally, merely in a roof supported
by twelve piers. It was paved with white marble, and, from
the situation and substance of the piers, it seems probable
the roof consisted of light timbers meeting in an apex
in the centre, and with projecting eaves. The roof of the
tholos at Puteoli was supported by marble columns.
The court being a parallelogram, and the tholos of such a
form that its angles might be inscribed in a circle, its
distance from the lateral porticos was only four feet. In the
centre may have been some sort of a support to the roof, but
no traces of it remain. The excavators related that a hand
holding a globe was found in this spot - certainly it was
discovered in some part of the building. Some have imagined a
statue in the centre.
At the north-eastern angle of the court is observed a
singular projection frorn the wall of the building, which has
been imagined a place for musicians or for distributing wines
and liquors, and a sort of bar for the receipt of money. Its
use is not easily understood. Beyond this, and forming the
angle of the building, is an apartment or enclosure about
thirty-five feet in length, and nearly of the same breadth,
decorated with many now defaced paintings and panels, and,
among other subjects, that of sea-horses touched with great
spirit.
Here is also a sacellum which has had its statue and
its altar ; and it does not seem impossible that the means of
cooking for men, or of offering burnt sacrifices to the Gods,
were afforded by elevated hearths yet found in this quarter.
A Latin author says «Culina prope templa erant in
quibus dapes funerum parabantur». There were
kitchens near temples in which funereal repasts were
prepared. If that were the case, the place was either
open, or only partially covered by a roof, so that the smoke
might escape. The walls are decorated with sea-horses and
griffins, dogs hunting stags, and a lioness hunting two
bulls. The central picture is defaced. Many Cupids appear on
these walls, with and without wings, and a boy is seen
feeding an eagle.
The centre of the eastern side was occupied by the temple,
while the other angle, in a space nearly corresponding with
that last mentioned, presents objects the uses of which it is
equally difficult to ascertain. A sort of table here runs
round three sides of the apartment, about three feet wide, at
the distance of about three feetfrom the northern, as much
from the eastern, and nine from the southern wall, leaving an
unoccupied space in the centre of about thirty feet.
The table is divided in the middle of the eastern side by a
narrow passage, and inclines from the walls toward the
centre, while a channel runs under it calculated to receive
whatever fell from its sloping surface.
This channel runs through an aperture under the table on the
south side by which the water or blood was carried off. Had
this table or bench of the height of an ordinary table sloped
to the other side, it might certainly have been supposed,
though too narrow, a sort of triclinium, or the
elevation on which cushions or beds were laid for a banquet ;
but, from the proximity of the wall, it is only on the south
side that tables could be placed, and the head must
necessarily have been higher than the feet. The other
benches, or triclinia, would have been useless
according to this theory, which must consequently be
abandoned. It is therefore probable that the table has been
used for cutting up the victims for the Gods, or for carving
different viands for the feast, or possibly for both
purposes, and the slope might have been calculated for the
better exposition of whatever was sold or offered. The whole
being coloured with red paint gives an air of probability to
this conjecture.
It is impossible, however, to observe the whole without being
strongly reminded of the tables of refreshments at a modern
entertainment, which are often placed round three sides of
the room, and afford, as these may have done at Pompeii,
every species of warm and iced beverage, as well as a variety
of viands and sweetmeats. It is perhaps not generally known
that snow was used for cooling water by the ancients, much in
the same manner as among ourselves, and was sold in Rome as
it is at present, as we learn from Pliny, Varro, and
Suetonius. In the time of Seneca snow from the mountains was
not only sold in ice-shops, but hawked about the streets of
Rome. We have an account of snow preserved for summer use
fifty years before the age of Alexander ; but the Greeks, as
Athenaeus says, often cooled their water by evaporation,
keeping boys all night employed in moistening jars for that
purpose.
The only remaining picture in this quarter is that of Acca
Laurentia with Romulus and Remus. The introduction of that
personage in this place was probably only in compliment to
the emperor as the representative of the Julian family. This
space, if covered in part, must have had roofs hanging from
and supported by the walls on three sides, for the whole
could not easily have been protected from the
weather.
|
We now come to the temple which occupies the central
division on the eastern side of the edifice. Plate
XVIII represents this part of the building. It is
approached by a flight of steps, constructed in what
may be termed the pronaos, and which may be best
understood by reference to the plan. |
On the south wall of this pronaos is painted a sedent
figure which some have taken for the emperor. It seems,
however, a female with a sort of Bacchic thyrsus in
one hand, and a dish of fruits in the other, neither of which
attributes appears applicable either to the emperor or the
Genius of Rome. Another figure may be Mars, or a hero with a
shield.
It is to be supposed that the statue of Augustus once stood
on the pedestal at the extremity opposite the entrance, as
one hand of a figure grasping a globe was found near the
spot.
A statue, supposed of Livia, and one of Drusus, stood, at the
time of the excavation, in the niches on the right and left ;
two other niches were not yet filled. The whole cell is about
twenty feet in length.
The walls were probably painted, but no traces of the colour
remain.
As a temple, the building had little merit either in regard
to magnitude, architecture, or materials ; but the whole
edifice, now vulgarly called the Pantheon, was of
considerable importance in a city like Pompeii, being at
least 150 feet in length and above 90 in width ; and, whether
dedicated to feasting in honour of the emperor, or to the
daily resort of the citizens, it affords abundant proofs
that, under one pretence or another, it was appropriated to
the pleasures of the banquet.
Opportunities and occasions were not wanting to render such a
building necessary.
Marcellus Donatus, who writes on the subject, gives three
principal causes for a public coenatio. An
epulum or visceratio at a great funeral, a
public sacrifice, or a feast in honour or commemoration of
any fortunate event.
It is commonly imagined that the festivals of the ancients
were exclusively attended by males. The Romans, however,
certainly admitted females in festive meetings, but did not
permit them the enjoyment of wine. Aulus Gellius (X, 23),
says the Roman women were sometimes obliged to kiss their
relations, that the latter might detect them if they had
transgressed this law.
The Greeks, however, did not admit females at feasts, except
among near relations ; but, on the other hand, they were not
prohibited from a moderate use of the gifts of Bacchus.
Bonucci says that near the great entrance of this building
was found the fragment of an inscription with these
characters :
...AMINI . AUGUSTALI . SODALI
AUGUSTALI. Q
Had the whole of the inscription remained, it is probable the nature of the edifice, commonly called on the spot the Pantheon, would have been determined beyond dispute.
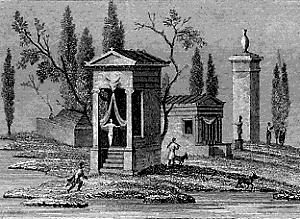
Vignette 10 - Commentary |
